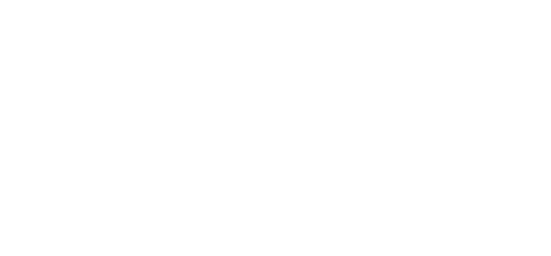© 2024 ENECA

Get a quick quote for your project!
Please, fill in the form and we will contact you shortly
ENECA B.V. specializes in creating 3D models of reinforced concrete structures using Autodesk Revit and Tekla Structures. Our Structural Engineers have extensive experience in designing reinforced concrete structures for various types of buildings, both civil and industrial, and in designing individual houses from precast concrete panels. The design solutions are based on Eurocode regulations.
We offer a range of structural design services, including static and dynamic calculations of reinforced conсrete structures as well as geotechnical calculations, RCC design services, BIM modeling of precast and cast-in-place (CIP) and monolithic structures to LOD400, development of formwork plans, reinforcement plans, development of general arrangement drawings, workshop drawings for prefab elements.
Our team consists of highly educated, talented and smart people who have experience in creating projects of prefabricated reinforced concrete structures for plants in Europe and CIS.
We can deliver high-quality results within a very limited time frame. To ensure the accuracy of our models, our specialists have developed a Revit plugin which we use to perform thorough checks.
We offer a range of structural design services, including static and dynamic calculations of reinforced conсrete structures as well as geotechnical calculations, RCC design services, BIM modeling of precast and cast-in-place (CIP) and monolithic structures to LOD400, development of formwork plans, reinforcement plans, development of general arrangement drawings, workshop drawings for prefab elements.
Our team consists of highly educated, talented and smart people who have experience in creating projects of prefabricated reinforced concrete structures for plants in Europe and CIS.
We can deliver high-quality results within a very limited time frame. To ensure the accuracy of our models, our specialists have developed a Revit plugin which we use to perform thorough checks.
Structural Design Services:
Static and dynamic calculations
Static and dynamic calculations of reinforced conсrete structures as well as geotechnical calculations.

BIM
modeling
modeling
BIM modeling of precast and cast-in-situ and monolithic structures including prestressed concrete up to LOD400
Development of plans, drawings
- Formwork plans, reinforcement plans
- General arrangement drawings
- Workshop drawings for prefab elements
Design by
standards
standards
Design of the structures by EN(EU), DIN(Germany), SIA(Switzerland), and others standards
Software
We work with TEKLA, REVIT, GEO5, IDEA StatiCa, Dlubal RFEM, MIDAS GEOTECH, PLAXIS using our own add-ons for design process automation.
Types of precast concrete structures

Hollow core slabs

Stairs, landings and balconies constructions

Columns

Wall panels (single-layer, two- and three-layer)

Beams

Filigree slabes

Steel elements, embedded items (HQ, Deltabeam, Petra and others)

Monolithic structures
Reference Projects. Tekla
Reference Projects. Revit
Reasons to work with us:
- Experience: for 20 years of work, we have more than 800 successfully completed projects for residential and commercial estate, industrial and energy sectors in 26 countries around the world.
- Advanced technologies: BIM design, quality control of the design solutions
- Work for the benefit of the Client: We use agile methodology and multidisciplinary teams in design process, which enables to meet Clients' requirements.
- Perfomance: We can compile our resources quickly and effectively and deliver high-quality results within a very limited time frame
- Better communication: we speak several languages (English, German, French) and are aiming at establishing long-term cooperation

We have inspired team of highly skilled architects, BIM-modelers, structural designers, MEP engineers, software developers from multiple office locations including the Netherlands, Switzerland, Kazakhstan and Uzbekistan.
Our partners
Get a quote for your project
or more information about us!
or more information about us!












