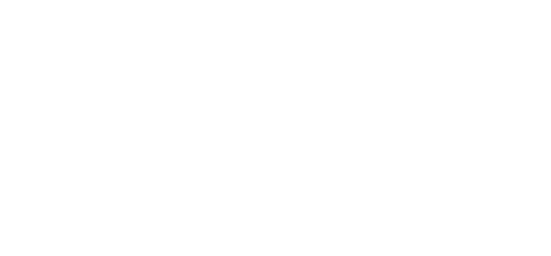© 2024 ENECA
Structural Design
The accuracy of the assessment directly depends on the quality of the input data provided by the customer. Errors in the data can lead to significant deviations during the design phase.
As a comparison, we have chosen one of the sections of a multi-storey multi-sectional reinforced concrete building. The same cast-in-place foundation but the frame is designed in two versions.
General arrangement drawing (GA drawing) of the steel frame
is a document with graphical representation that helps to understand the general arrangement of the steel frame elements in the project.
is a document with graphical representation that helps to understand the general arrangement of the steel frame elements in the project.
Assembly drawings are detailed drawings of single steel frame elements (assemblies), such as anchor bolts, columns, beams, braces, staircases, handrails, gratings, etc. that are needed for fabrication.
Steel structures erection drawings are graphical representation of proper connections of assemblies (beams, columns, braces, etc.) for arhitects, constructors, designers.
During these turbulent times steel manufacturers tend to express concern about the sharp increase in prices at the market. Here are our methods to develop a cost- and time-effective steel structure design project.
We prepare design (calculation) of structural steel connections in IDEA StatiCa. Our company cooperates with steel structures manufacturers in many regions.

