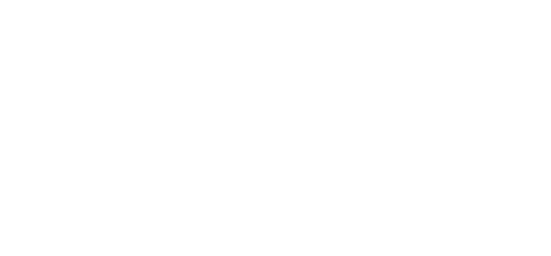© 2024 ENECA
GENERAl ARRANGEMENT DRAWINGS
What is general arrangement drawing of the steel frame?
General arrangement drawing (GA drawing) of the steel frame
is a document with graphical representation that helps to understand the general arrangement of the steel frame elements in the project.
The general arrangement drawings are developed at the earliest design stages.
is a document with graphical representation that helps to understand the general arrangement of the steel frame elements in the project.
The general arrangement drawings are developed at the earliest design stages.
GA drawing contains the following information:
- Floor plans and sections of the steel frame in coordinate axeswhere the position of the steel frame components towards each other in space are shown
- Local sections, view, structural steel connectionand other images that give a complete picture of how the steel frame components (beams, columns, braces, etc.) interact with each other
- Profile type/mark and steel gradeof steel frame elements
- Connection type of steel frame elementsbolted, strength grade, standard and sizes of bolts, nuts and washers, or site welding showing the type of the weld and its dimensions
- Dimensionssnapping of steel frame elements to coordinate axes, distances between steel frame elements, snapping of connection elements, dimensions of openings etc.
- Technical instructions
be followed in designing, manufacturing and assembling steel frame elements frame elements

The aim of the general arrangement drawings is to help a official static engineer, customer or contractor to get an overview of a steel frame, bearing capacity and stability, interaction of the elements, technical solutions, connections of separate elements in structure of the building and to check if everything is correct.
Eneca team includes experienced structural engineers, calculation specialists and steel structure designers. We design steel structures for different types of facilities, such as commercial buildings, industrial plants, boiler houses and CHPs, in accordance with Eurocodes.
Our Services for steel structures design:
- Static calculation
- Calculation of connections
- 3D modeling
- General arrangement drawings,
- Workshop drawings, assembly drawings, erection drawings.

