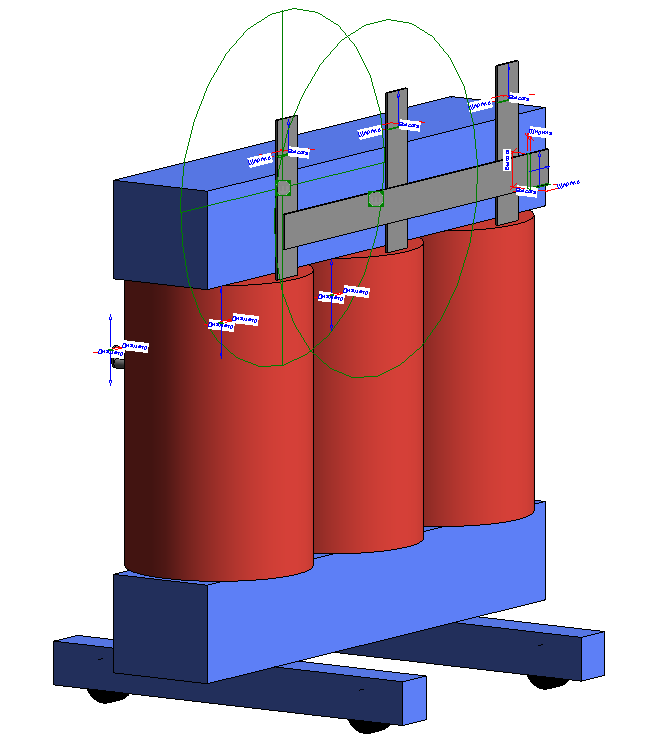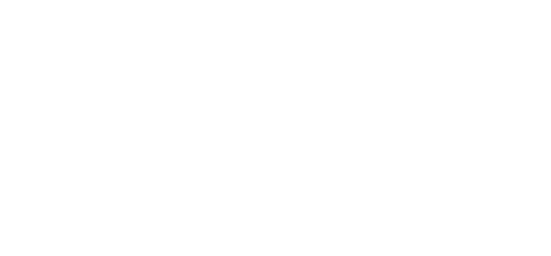© 2024 ENECA
Creating families, technologies and content
15+
BIM EXPERTS
20+
CONSTRUCTION DISCIPLINES
400+
CREATED families
Get your own library full of parametric families
How it works
⇩






Create a Family

What is family?

Information modeling plays an important role in BIM design. Every element placed in the model is a family.
Projects are full of families, such as pipeline networks, furniture, equipment, bearing structures, fixtures, valves, and more. A family has its own 3D geometry, parameterization, information filling, and digital intelligence.
Projects are full of families, such as pipeline networks, furniture, equipment, bearing structures, fixtures, valves, and more. A family has its own 3D geometry, parameterization, information filling, and digital intelligence.

Families are 3D information components that project models are made from



Family creation is a task that requires special knowledge, experience, and training of specialists. Every element of the family must be created with high parameterized geometric accuracy. This is what allows us to create not just a 3D element, but an information model with a high level of detail.
4D and 5D designing is only possible with highly detailed geometry of families (LOD400), which can help plan the working process and set cost estimates for the elements. Eneca always assigns family creation tasks to highly qualified specialists called BIM experts.
The stability of a designing program depends on BIM families. If low-quality families are used, it will affect the work speed and capacity, leading to a lot of errors and budget overruns.
Eneca always transfer families creation tasks to high-qualified specialists called BIM-experts.

Few words
about families creation
about families creation



BIM-families creation process


Our customers are involved in all stages of family development. The team is always in touch with the customer to complete tasks on time and to create high-quality families that meet the client's expectations.
- Obtaining data from the customer
- Analysis of drawings, templates, PDFs, and reference images
- Selection of required template
- Creation of family framework from bearing surfaces and phantom lines
- Creation of solid and parameterized geometry
- Setting of materials, graphics, and visibility
- Filling in of family information
- Creation of technical manual on how to work with families

Stages of BIM-families development
Frequently Asked Questions
We can create families at different levels of detail (LOD200-500), depending on your specific project requirements. We can create families that are simple and easy to use, or families that are highly detailed and complex, with a large number of parameters and information. We can determine the appropriate level of detail for your project, taking into account factors such as project size, complexity, and budget.
Yes, we are able to create complex parametric families. Our approach to creating complex parametric families involves a thorough analysis of the requirements and objectives of the project. We pay special attention to the accuracy, reliability, and functionality of the families we create, ensuring that they can be used effectively in your BIM projects.
To create a family, we need source data such as design specifications, drawings, reference images, and other relevant information. This data will allow us to develop a family framework that accurately represents the required design features and parameters.
We can provide the final families in a variety of formats such as RFA, DWG, IFC and others. We can also customize the format based on your specific needs.


This is a model of a parameterized prefabricated slab made from a few drawings provided by a customer.




architecture
- metal columns
- monolithic columns
- piles
- trusses
- beams
- floor slabs
- special equipment
- windows
- doors
- canopies
- stairs
- lintels
- elevators
- special equipment
- pipes
- cables
- fittings
- fixtures
- valves
- structures
- special equipment
We work with Revit, Civil 3D, AutoCAD, Autodesk Inventor, Tekla and many other software programs.
You will receive a library full of high-quality families that can be imported into your projects.
You will receive a library full of high-quality families that can be imported into your projects.

structure

MEP

All families have parameters that can be created
later if required or changed depending on needs.
later if required or changed depending on needs.
BIM-content


For efficient and high-quality project or task implementation, Eneca's specialists can create content documents based on your unique requirements.

BIM-Standart
Mandatory requirements and rules for BIM-Design
Mandatory requirements and rules for BIM-Design
BIM-Manual
Detailed description of the technology, methods, and tools for developing any construction section in the BIM software.
Detailed description of the technology, methods, and tools for developing any construction section in the BIM software.
BIM-Regulation
Step-by-step implementation of well-established processes in practice.
Step-by-step implementation of well-established processes in practice.
BIM Execution Plan (BEP)
Project execution plan: information requirements of the technical customer, levels of detail, file naming standart, etc.
Project execution plan: information requirements of the technical customer, levels of detail, file naming standart, etc.



BIM-content
BIM-technologies


Technology development is a set of methods and instruments that use BIM software and automation tools to enable effective collaboration between designers. In Eneca, the BIM team is constantly developing and improving BIM technologies for all design disciplines to increase the quality of design, optimize and automate the work of designers.


- Automatic daily creation of consolidated models throughout the project for the Chief Design Engineer
- Transmission of openings through plugins and collaborative work
- Transmission of tasks and changes in tasks between related sections in BIM software
- 4D and 5D design of architectural and engineering sections, internal and external engineering networks
- Automated check for critical clashes
- Transmission and monitoring of detailed topography from Civil 3D to Revit, and much more

BIM-technologies development
Why Eneca?
Experience
We have great experience in creating families with LOD400/500 for architecture, stucture, and pipeline networks in Revit and Civil 3D.
We have a team of experts who are focused on providing quality and efficient product development.
Time
Quality
We offer a responsible and customer-friendly approach throughout the lifecycle of families and content creation.
Why Eneca?
Team Leader Technology & Product Management
To make it easier for our customers to take a step into the future of construction, we have found such a competent and reliable partner, as Eneca, who understood our needs and was able to implement them quickly. Within our order, Eneca undertook the design of 56 parameterized luminaire families in Revit with a high level of detail and information. All models were created in three national languages and in two formats respectively, using Revit-Script. Thus, future adjustments can also be implemented easily and without any problems. The team of Eneca works professionally, quickly and accurately, which underlines its BIM competence.
Based on my experience, I can recommend Eneca.
Based on my experience, I can recommend Eneca.
After receiving the initial data, Eneca responded very quickly to our request and supplied us with a professional team that, despite a short deadline, created a high-quality Revit model with implementation of our company's coding. During the modeling, Eneca was maintaining close contact with us to update intermediate results and to resolve any ambiguities. Thanks to the punctual and complete transmission of the model created according to our specifications, we were able to continue our work and the further processes. We were very impressed with the professional and pleasant cooperation and would gladly engaged Eneca again for new projects.
Business Manager
Our clients


We turned to Eneca with a request to design BIM models of floor convectors and made the right choice. The work was carried out in Revit, and it was possible to choose any version of the software. The team processed our request smoothly, demonstrating high speed and quality of work. We also held some online meetings, where we had a chance to see the intermediate result, thus the revisions were made on time and we could see the work progress. We will continue our cooperation with Eneca and recommend Eneca’s team as a responsible contractor.

CEO
Hansjoerg Alexander Allenspach
Hansjoerg Alexander Allenspach

