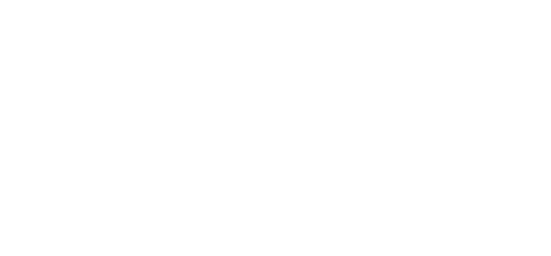© 2024 ENECA
HVAC / MEP BIM Modeling
Our MEP (Mechanical, electrical and plumbing) / HVAC (Heating, ventilation, and air conditioning) BIM services include a diverse range of tasks pivotal to project success. Our proficient team specializes in 3D model development, Clash Coordination, construction documents and other important BIM services.
BIM enables to model HVAC, piping and electrical systems in 3D. The elements that mostly need attention are:
There is no too small or too big project for ENECA's engineers, we will handle your task.
We can help you with design of MEP systems for the whole building (industrial, commercial, residential, boiler plant or CHP), as well as analyze and design a part of the system, or create a BIM model in Revit based on 2D plans.
BIM enables to model HVAC, piping and electrical systems in 3D. The elements that mostly need attention are:
- HVAC ducts;
- Water, wastewater and gas pipes;
- Cable trays and control cabinets for electrical and communication systems
- Carry out a visually check for inconsistencies and clashes in 3D;
- Conduct an automatic check for physical clashes between these systems' parts and with structural elements (like walls and beams);
- Detect soft clashes where specific rules are to be followed (for example, the distancing between water pipes and electrical cables);
- Generate accurate specifications and material take-offs;
- Generate detailed models and fabrication information using 3D model for pre-fabrication of system parts.
There is no too small or too big project for ENECA's engineers, we will handle your task.
We can help you with design of MEP systems for the whole building (industrial, commercial, residential, boiler plant or CHP), as well as analyze and design a part of the system, or create a BIM model in Revit based on 2D plans.
Our Services
- 3D modeling of all MEP and HVAC systems or any part of them in Revit;
- Create detailed drawings;
- Check the MEP model for clashes;
- Illumination analysis in DIALux;
- Analysis of HVAC and Water & Sanitation systems;
- Pipes sizing;
- Pipes stress analysis.
Related Services
HVAC & Mechanical
- BIM HVAC Modeling
- M&E BIM Coordination
- Duct sizing & its Layout
- Pipe sizing & its Layout
- Ductwork Design, Detailing & Drawings
- Schedules, HVAC schematics, legends, detail and specifications
Electrical Engineering
- BIM Electrical Modeling
- Internal and external lighting design (including the emergency lighting system design)
- MV & LV single line diagrams, specifications of equipment, products and materials
- Power supply and Substations design
- Low Voltage Systems Back-Up Power design
- Lightning Protection and Earthing Systems design
- Alternative energy projects: photovoltaic, wind, and biogas plants
- Instrumentation and Control design
- M&E BIM Coordination
Water Supply and Sanitation
- BIM Plumbing & Drainage Modeling
- Water & Wastewater Systems Analysis
- Water & Wastewater Systems Design
- Water Treatment Systems Selection

