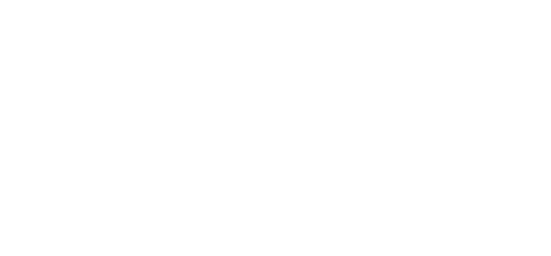© 2024 ENECA
Ecomarket
This mixed-use complex was designed and built with the main purpose to sell ecological products made by local farmers.
There is a special area for product retailing. In addition, the building contains a special laboratory for product checking, areas for offices, shopping, entertainment centers, sports facilities and food courts. It
has an outstanding facades design created by our architects.
Services
• Architectural Design
• Structural Design
• HVAC Systems analysis & design
• Water & Sanitation systems analysis & design
• Electrical design
• Construction Supervision
There is a special area for product retailing. In addition, the building contains a special laboratory for product checking, areas for offices, shopping, entertainment centers, sports facilities and food courts. It
has an outstanding facades design created by our architects.
Services
• Architectural Design
• Structural Design
• HVAC Systems analysis & design
• Water & Sanitation systems analysis & design
• Electrical design
• Construction Supervision
Related Markets
< Commercial Estate
Related Services
> Architecture
> Structural Design
> Mechanical & HVAC
> Electrical Engineering
> Process Engineering & Piping
> Automation & Control
> BIM Modeling
> BIM Coordination
< Commercial Estate
Related Services
> Architecture
> Structural Design
> Mechanical & HVAC
> Electrical Engineering
> Process Engineering & Piping
> Automation & Control
> BIM Modeling
> BIM Coordination
BIM Implementation - BIM Design of mix-use complex
In this project, we have applied BIM technology at all design stages. Architects, structural engineers and MEP specialists were doing cooperative work in Revit. The project was coordinated by our BIM Coordinator, who created an integral model and detected clashes using Navisworks Manage. The drawings were generated on the basis of Revit model and used both on a construction site and at the factory.
There is no too small or too big project for ENECA's engineers, we will handle your task!
Our engineers can help you with design for the whole building (industrial, commercial, residential, boiler plant or CHP), as well as analyze and design a part of the system, or create a BIM model in Revit based on 2D plans.
Our engineers can help you with design for the whole building (industrial, commercial, residential, boiler plant or CHP), as well as analyze and design a part of the system, or create a BIM model in Revit based on 2D plans.

