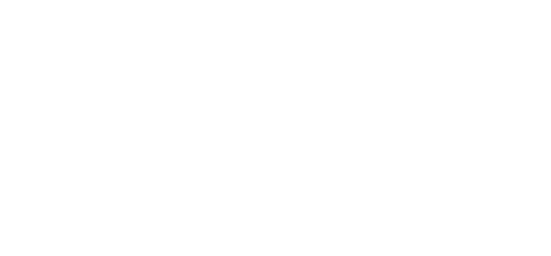Assembly drawings
Assembly drawings are designed on the basis of the general arrangement drawings, which must necessarily be approved by the designer, customer and/or specific verification and inspection bodies (expert review, official static engineer) authorised for carrying out the verification.
The company, which designs the assembly drawings, takes responsibility for the conformance to the general arrangement drawings, design strength of all shop and field connections of the structural element dimensions and their correspondence to each other, as well as for the correctness of process requirements in regard to the fabrication and erection of steel structures.
Deviations from the general arrangement drawings are normally not allowable and must be approved by the designer
The assembly drawing includes one or more assemblies that have the same type of sections and process operations.
- Orthogonal assembly plans, necessary views, sections, details
- 3D view of the assembly
- Technical requirements for fabrication
- Information on the anti-corrosion protection and painting
- Single parts list, assembly lists, shop weld list
- Required dimensions
- Type and dimensions of shop welds
- Name and mark of assembly
- Title block
Eneca team includes experienced structural engineers, calculation specialists and steel structure designers. We design steel structures for different types of facilities, such as commercial buildings, industrial plants, boiler houses and CHPs, in accordance with Eurocodes.
Our Services for steel structures design:
- Static calculation
- Calculation of connections
- 3D modeling
- General arrangement drawings,
- Workshop drawings, assembly drawings, erection drawings.

