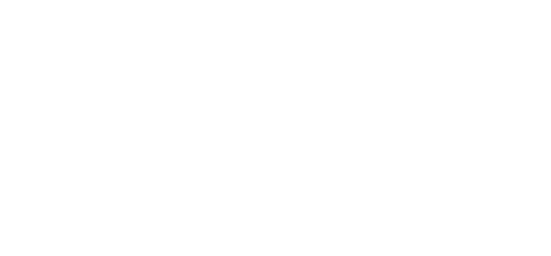© 2024 ENECA
Software:
Autodesk Revit, Tekla
Dlubal Rfem 5
Services provided:
Structural design
Autodesk Revit, Tekla
Dlubal Rfem 5
Services provided:
Structural design
Residential complex
4 multy-family houses provided with a one-storey underground parking
Functional purpose of object
4 storeys + underground parking.
Number of storeys:
Cast in situ reinforced concrete and precast concrete construction. Type of frame above - precast reinforced concrete construction.
Structural scheme:
Irregular structures, spans to 8.6 m, slopes for sewering on the parking surface, design of the pile foundations under the houses, design of natural foundation under the parking.
Main features:
Residential complex layout, calculations and expert review, modelling in Revit and Tekla, creation of formwork plans for cast in situ reinforced concrete and precast reinforced concrete structures.
Scope of the performed works:
Concrete Structures Design Services:
Static and dynamic calculations
Static and dynamic calculations of reinforced conсrete structures as well as geotechnical calculations.

BIM
modeling
modeling
BIM modeling of precast and cast-in-situ and monolithic structures including prestressed concrete up to LOD400
Development of plans, drawings
- Formwork plans, reinforcement plans
- General arrangement drawings
- Workshop drawings for prefab elements
Design by
standards
standards
Design of the structures by EN(EU), DIN(Germany), SIA(Switzerland), and others standards

