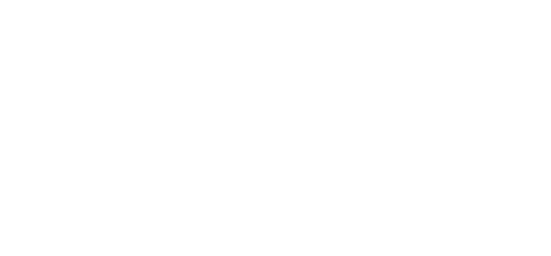© 2024 ENECA
Structural scope:
Concrete - 22860 m3
Steel structures - 2630 tons
Software:
Autodesk Revit,
Dlubal Rfem 5
Services provided :
Structural design, Architectural design, MEP, HVAC, BIM
Concrete - 22860 m3
Steel structures - 2630 tons
Software:
Autodesk Revit,
Dlubal Rfem 5
Services provided :
Structural design, Architectural design, MEP, HVAC, BIM
Residential property
High-class real estate development. Besides the residential building design, the project contains office building and underground car park.
The designed facilities are the part of architectural ensemble of the district.
Requirements:
- technical solutions in the flats must be well-thought-through, so that the wishes of the future residents would be taken into account to the fullest extent;
- due to the efficient use of the space and the application of the cutting-edge technologies, the project must become the most profitable for investors.
The designed facilities are the part of architectural ensemble of the district.
Requirements:
- technical solutions in the flats must be well-thought-through, so that the wishes of the future residents would be taken into account to the fullest extent;
- due to the efficient use of the space and the application of the cutting-edge technologies, the project must become the most profitable for investors.
Value
The object forms a complex of 6 residential sections with the height of 8 to 16 storeys, a two-storey office building and an underground car park located at the base of the complex.
Foundations - a cast-in-situ plate on a pile foundation. The frame forms a cast-in-situ braced frame. The vertical bearing elements (walls and pylons) in accordance with the architectural and space planning concept. The slab is flat and beamless.
The calculation of the object is carried out in Dlubal Rfem 5, according to the Eurocode and National Annexes. The bearing structures that serve as fire barriers have been additionally calculated for fire resistance.
Foundations - a cast-in-situ plate on a pile foundation. The frame forms a cast-in-situ braced frame. The vertical bearing elements (walls and pylons) in accordance with the architectural and space planning concept. The slab is flat and beamless.
The calculation of the object is carried out in Dlubal Rfem 5, according to the Eurocode and National Annexes. The bearing structures that serve as fire barriers have been additionally calculated for fire resistance.
Technical solutions

