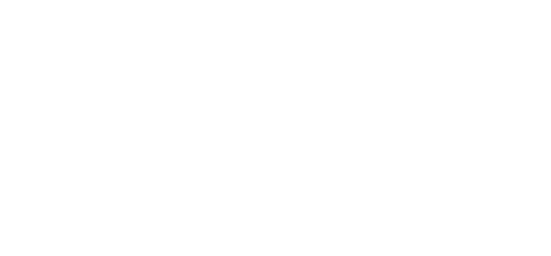© 2024 ENECA
Structural scope:
Concrete - 3301,01 m3
Software:
Autodesk Revit, Tekla
Dlubal Rfem 5
Services provided:
Structural design
Concrete - 3301,01 m3
Software:
Autodesk Revit, Tekla
Dlubal Rfem 5
Services provided:
Structural design
Music Academy
The building consists of three storeys and a mechanical floor located below level 0.000. It has two blocks of usable area 6869 m2. The height of the storey in some premises reaches 12.9 m.
Building Characteristics:
The facility has been designed in a half precast reinforced concrete frame with masonry infill wall blocks АRКО М 24 240mm thick.
Due to the architectural features and specific intention of the building, the part of the frame was implemented in metal.
To ensure the comprehensive behaviour of the bearing frame and the high quality of the connections, high-tech embedded parts were used in the project: connectors MODIX, Egcodorn WN, anchor bolts HPM, etc. Hidden fasteners for beams PCs Corbel enabled us to design aesthetic and operationally safe details.
The building frame was calculated in structural analysis software Dlubal RFEM 5.25. The modelling and issue of the cast-in-place concrete part were carried out using Revit, the drawings of the precast concrete structures were designed in Tekla Structures. As the work was conducted by an international team, we used BIMcollab to make an immediate check on collisions.
Innovative fasteners Invisible connections (www.invisibleconnections.no/en/) were applied for both precast and cast-in-place structures. Specific support tubes were used for supporting the flight of stairs onto the cast-in-place walls that significantly simplified and speeded up the assembly of the staircase.
Due to the architectural features and specific intention of the building, the part of the frame was implemented in metal.
To ensure the comprehensive behaviour of the bearing frame and the high quality of the connections, high-tech embedded parts were used in the project: connectors MODIX, Egcodorn WN, anchor bolts HPM, etc. Hidden fasteners for beams PCs Corbel enabled us to design aesthetic and operationally safe details.
The building frame was calculated in structural analysis software Dlubal RFEM 5.25. The modelling and issue of the cast-in-place concrete part were carried out using Revit, the drawings of the precast concrete structures were designed in Tekla Structures. As the work was conducted by an international team, we used BIMcollab to make an immediate check on collisions.
Innovative fasteners Invisible connections (www.invisibleconnections.no/en/) were applied for both precast and cast-in-place structures. Specific support tubes were used for supporting the flight of stairs onto the cast-in-place walls that significantly simplified and speeded up the assembly of the staircase.
Design features of the building, extraordinary design solutions:

