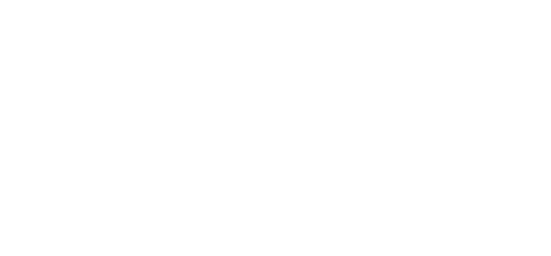© 2024 ENECA
Structural scope:
Concrete - 3 327 m3
Steel structures - 319 tons
Software:
Autodesk Revit,
Tekla Structures,
Dlubal Rfem 5, GEO5
Services provided:
Structural design
Concrete - 3 327 m3
Steel structures - 319 tons
Software:
Autodesk Revit,
Tekla Structures,
Dlubal Rfem 5, GEO5
Services provided:
Structural design
Residential building in Lithuania
The building consists of 3 blocks and a car park located on the 1st floor. The number of storeys in the blocks - 6-7 storeys. The number of lots in the car park - 67 parking lots. Total area of the building - 6350,87m2: residential building - 5211,11m2, car park - 1139,76m2.
The design solution of the building is provided for a cast-in-place reinforced concrete frame with ceramsite concrete infill wall panels 250mm.
The design solution of the building is provided for a cast-in-place reinforced concrete frame with ceramsite concrete infill wall panels 250mm.
Building Characteristics
The building is located on the land plot with a complicated terrain. The difference of foundation levels along the building is 4m. The building adjoins the hillslope with one of its side. Thus, some walls of the building along with their slabs that strut them form a supporting wall up to 8m high.
The calculation of the building frame was carried out using structural analysis software Dlubal RFEM 5.25.
GEO5 was used for calculating the foundations.
Due to the rational structural and planning plan in the project, two extra parking lots were foreseen.
Design solutions are aimed at reaching the high energy efficiency of the building (balcony connectors Peikko, soft roof supports Hilti, and connectors of Invisible connections TSS, parts Peikko PSB, lifting anchors Peikko CSA, air duct fasteners Hilti) makes it possible to reduce the time for construction.
The building has been designed using BIM (CAD and Autodesk Revit for precast concrete structures) and Tekla for flight of stairs and landings. The models were checked for collisions.
Innovative fasteners Invisible connections for both precast and cast-in-place structures were applied.
Specific support tubes were used for the flight of stairs onto the cast-in-place walls that significantly simplified and speeded up the assembly of the staircase.
The calculation of the building frame was carried out using structural analysis software Dlubal RFEM 5.25.
GEO5 was used for calculating the foundations.
Due to the rational structural and planning plan in the project, two extra parking lots were foreseen.
Design solutions are aimed at reaching the high energy efficiency of the building (balcony connectors Peikko, soft roof supports Hilti, and connectors of Invisible connections TSS, parts Peikko PSB, lifting anchors Peikko CSA, air duct fasteners Hilti) makes it possible to reduce the time for construction.
The building has been designed using BIM (CAD and Autodesk Revit for precast concrete structures) and Tekla for flight of stairs and landings. The models were checked for collisions.
Innovative fasteners Invisible connections for both precast and cast-in-place structures were applied.
Specific support tubes were used for the flight of stairs onto the cast-in-place walls that significantly simplified and speeded up the assembly of the staircase.
Design features of the building:

