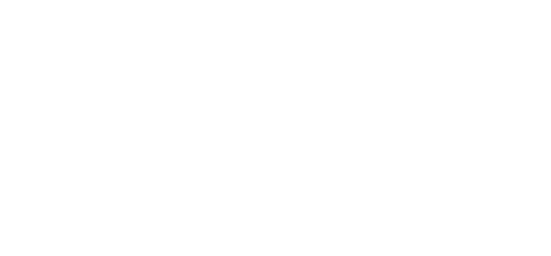© 2024 ENECA
Design of prefabricated reinforced concrete structures
Our company has an extensive experience in designing various facilities made of precast concrete, from residential and administrative buildings to industrial facilities.
The main advantages of precast concrete technology:
The main advantages of precast concrete technology:
- High quality structures that are manufactured in the factory
- High speed of construction of buildings from ready-made elements
- Durability and high resistance of concrete façade surfaces to aggressive weather conditions
- Reduced total cost of the project
There are 2 main methods to develop a project using precast concrete structures.

1 Project development based on standard design solutions
A lot of factories that produce precast concrete structures, have standard full-cycle design documentation for the construction of buildings.
In case of developing a project based on standard solutions, we carry out calculations and individual design of foundations.
Further, in the structural design part of the project, we use the building structures developed in the standard documentation (wall panels, floor slabs, flights of stairs, landings, etc.), and also adjust the existing design documentation of the building's utility systems (MEP drawings)
A lot of factories that produce precast concrete structures, have standard full-cycle design documentation for the construction of buildings.
In case of developing a project based on standard solutions, we carry out calculations and individual design of foundations.
Further, in the structural design part of the project, we use the building structures developed in the standard documentation (wall panels, floor slabs, flights of stairs, landings, etc.), and also adjust the existing design documentation of the building's utility systems (MEP drawings)
2 Project development using individual structures
Sometimes the Customer is not satisfied with the standard solutions available on the market. For example, planning solutions or the number of storeys of standard buildings are not an option. It’s a common case, when there is a need to place administrative and commercial premises on the 1st floor or design underground parking.
The Customer provides us with a building concept or sketch drawings. Afterwards, our architects, together with designers, develop erection drawings of the building.
In these drawings we take into account the restrictions imposed by the use of precast concrete structures (dimensions, weight of structures, etc.)
Sometimes the Customer is not satisfied with the standard solutions available on the market. For example, planning solutions or the number of storeys of standard buildings are not an option. It’s a common case, when there is a need to place administrative and commercial premises on the 1st floor or design underground parking.
The Customer provides us with a building concept or sketch drawings. Afterwards, our architects, together with designers, develop erection drawings of the building.
In these drawings we take into account the restrictions imposed by the use of precast concrete structures (dimensions, weight of structures, etc.)

At the next erection drawing development stage, we conduct structural analyses and develop production drawings of all precast concrete structures.
As a result of our work, the Customer receives a completely individual set of design documentation for manufacturing precast concrete structures, installing the structures and implementing utility systems of the building.
As a result of our work, the Customer receives a completely individual set of design documentation for manufacturing precast concrete structures, installing the structures and implementing utility systems of the building.
We develop design documentation drawings in Revit and Tekla. Structural analyses are performed using RFEM.
Sometimes we combine these two approaches. For example, the Customer wishes to apply standard solutions, but make minor changes to them. In this case, we make changes to the manufacturing plant’s standard design and design production drawings only for the changing structures.


