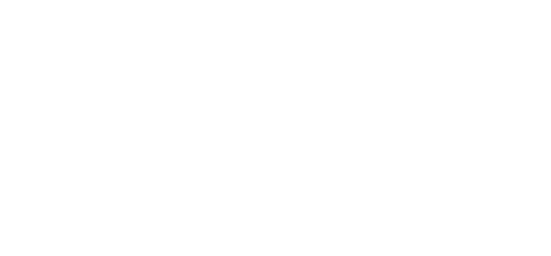Laser Scans
and Point Clouds
The article is written to broaden the popularity of Laser Scanning Technology with the support of ENECA Group.
Point Cloud is created by laser scanners that are combined together in one “cloud of points”. The point cloud creation process is called “laser scanning” and the model is created as a result of the process — “laser scan” or “point cloud”. This technology can easily substitute surveys.
- During the construction process for as-built vs as-designed checkConstruction
Monitoring of construction and installation works using laser scanning allows you to regularly update the information about the current state of construction, control the progress of work, and quickly adjust the calendar and network schedule. 3D scanning enables you to quickly get an answer not only to the question “what was built?”, but also to the question “how was it built?”. Combining "as is" or "as built" models with the "as designed" design model allows you to detect clashes, construction errors at an early stage, and reduce the risk of going beyond the construction schedule and budget.
- During reconstruction, restoration and modernizationReconstruction
Laser Scanning gives an exact picture of the situation with exact measurements, where the conventional measuring techniques are very tedious.
A 3D model of an existing production facility allows not only to design the reconstruction correctly, but also to reduce the cost of eliminating collisions at the stage of construction and installation work significantly (from 0.3% to 10%), which ultimately reduces the cost and speeds up the entire process of the enterprise reconstruction.
- For building maintenanceFacility Management
Laser scan gives the information about the as-built precise location of different elements of the building. All the elements necessary for maintenance and operation of the building can be modeled accompanied by all the necessary information (such as the system parameters, sizes and even the documents). When the building is modeled this way (BIM for FM), it can be used for more efficient maintenance and operation of a separate building or a portfolio of the buildings.
Laser Scanning Advantages
There are so many advantages over the ordinary survey process. The main are:

- Surveys that previously took a couple of days now take only one day
- Time needed for laser scanning does not depend on the density of the elements and the amount of small details
- By decreasing the timing to create a point cloud in comparison to the traditional surveying techniques, the cost of the survey decreases.

- Laser scan provides a much greater precision compared to the conventional measurement techniques
- Creates a firm basis for an effective 3D BIM modeling
- High density of points helps to acquire detailed information on complex geometries and hard-to-reach elements
- Helps to find the collisions with the designed structures before the construction process begins
- Gives the possibility to measure objects without the need to go outside to do the necessary measures
- Allows to compare “as-designed” and “as-built” states of the building

- Possibility to do the scan at any time of day and night
- Surveys are carried through contactless
- There is no need to stop the technological equipment in order to do the scan
- Dependency on a human factor is very low
In another article (see the link below), we will cover the Scan-to-BIM procedure, information and data needed for the process and what you need to be aware of before starting with laser scan.

