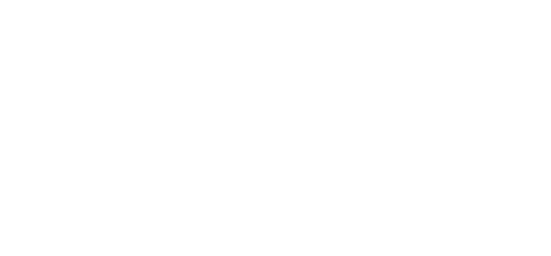© 2024 ENECA
The benefits of Revit for electric power supply design
Until recently, the elaboration of electric power supply design discipline in Revit was associated with a number of difficulties. They were caused by the software imperfection and the lack of some tools, which could solve the task to develop the electric power supply design discipline. This problem existed, due to the fact that Revit was originally created, developed and used by the experts in architecture, interior design and structural design.

As time passed, software developers expanded Revit's functionality. Also some forward-thinking manufacturers began to develop families of the fabricated equipment to be used in BIM-Modeling and offered special plugins for Revit. This made it possible to further expand the functionality of Revit and automate the process of developing electric power supply design discipline, which led to an increase of quality and information content of the BIM-Model as a whole. Nowadays, there is a continuing trend of involving equipment manufacturers in the process of creating families for BIM-Modeling.
Today, electric power supply designers have the tools to include electrical equipment into a BIM-Model and, on its basis, can produce high-quality design documentation that has competitive advantages over a 2D design approach.
We present a comparative analysis of 2D and 3D approaches applied in electric power supply design:
Today, electric power supply designers have the tools to include electrical equipment into a BIM-Model and, on its basis, can produce high-quality design documentation that has competitive advantages over a 2D design approach.
We present a comparative analysis of 2D and 3D approaches applied in electric power supply design:
Based on the facts presented, it can be concluded that BIM has a lot of important benefits to be applied in the development of electric power supply design disciplines that will have a positive effect on the cost, quality and timing of the construction of the object. There is also an opportunity to develop and expand the functionality of such an approach, and this is not unimportant in the modern, constantly changing world.
Our Electrical Modeling Services
Analysis
- BIM Electrical Modeling
- Internal and external lighting design (including the emergency lighting system design)
- MV & LV single line diagrams, specifications of equipment, products and materials
- Power supply and Substations design
- Low Voltage Systems Back-Up Power design
Analysis
- Network study & Load flow analysis
- EMG/UPS sizing calculations
- Transformers sizing calculations
- Indoor/Outdoor illumination levels calculation

