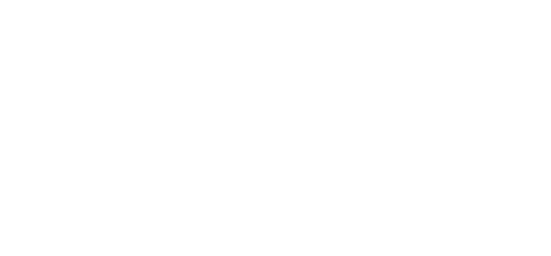© 2024 ENECA
Structural scope:
Concrete - 8486 m3
Steel structures - 1497 tons
Software:
Autodesk Revit,
Dlubal Rfem 5
Services provided by Eneca:
Structural design, Architectural design, MEP, HVAC, BIM
One-storey shopping mall
The shopping mall is a one-storey, rectangular building with dimensions 167,9х95,0m. The calculation of the object has been carried out in Dlubal Rfem 5, according to the Eurocode and Belarusian National Annexes to it. The object has been modelled in AutoDESK Revit. The structural diagram of the building is represented by the full-scale frame consisted of precast reinforced concrete columns and a slab made of roof trusses and metal eaves girders. The bottom of the eaves girders is +7,600. The foundations are pier and strip foundations based on the driven piles.
The building provides for a 2-storey office part, the slab of which is made from the cast-in-situ concrete.
The building provides for a 2-storey office part, the slab of which is made from the cast-in-situ concrete.
Technical solutions
The challenge was to observe the customer’s requirement not to use expansion joints in the frame of the building. The task has become more complicated by the presence of the confined groundwater along with the peat formation on the construction site.
Technical challenges
Our engineers have a massive exprience in multicultural projects all over the world. Despite cultural differences and various Eurocodes National annexes we were able to finish challenging projects and satisfy customer's requirements using Autodesk Revit, BIM 360, etc. There is no project too small or too big for ENECA's engineers; we will handle any task! We can help you with designing industrial, commercial, residential buildings, boiler houses, plants, CHP, etc.

