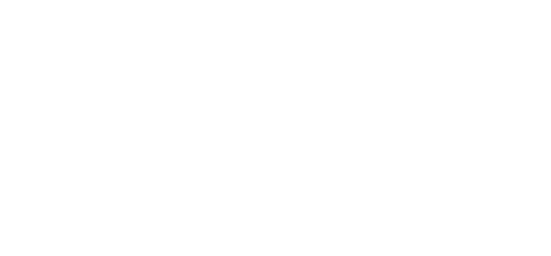© 2024 ENECA
Structural scope:
Steel structures - 242 tons
Software:
Steel structures - 242 tons
Software:
- Tekla;
Pipeline rack
This project represents a steel framework of a pipe rack.
The project outstands with the tight deadlines and a complex procedure for approval of the drawings that we developed together with the customer. The design of the drawings was subject to strict requirements.
The project outstands with the tight deadlines and a complex procedure for approval of the drawings that we developed together with the customer. The design of the drawings was subject to strict requirements.
Scope of work
Services provided :
- Modeling,
- GA drawings,
- Workshop drawings,
- Erection drawings.
Static calculations and selection of the best cost-sustainability ratio. Sheet-pile wall calculation, fatigue calculation, etc. (including cases, when seismic loads are to be taken into account).
It allows to see the distribution of stresses in the elements that make up the node; determine bearing capacity and stability of the connection; calculate the actual stiffness of the node etc.
We do the modelling of buildings, bridges in Revit and Tekla based on structural analysis provided by a third party or developed by us
Calculation and Analysis
Calculation of connections
BIM modeling
Our Services
Our engineers are familiar with the manufacturing and construction technology of the steel structures
GA drawings could give you an overview of what a steel frame is, how the bearing capacity and stability of the steel frame are provided and how the steel frame elements are connected with each other.
These drawings include erection drawings, single-part drawings and assembly drawings. Together they make up a data for manufacturing and construction.
These are GA or erection drawings updated after the steel structure is assembled taking into account all deviations from the project
General arrangement drawings
Workshop drawings
As-built drawings



