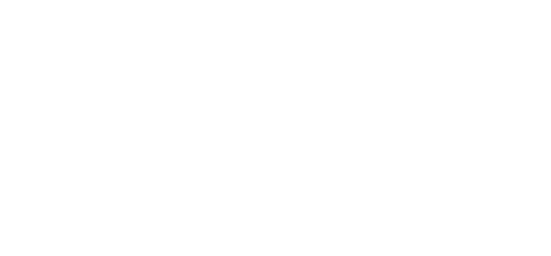© 2024 ENECA
Migrants accommodation center
This project has been financed by the European Union.
The project represents a 2-storey building, which consists of 2 main parts:
• Closed block — for illegal migrants. It accommodates up to 30 people.
• Open block — for legal migrants, who can leave the building area freely. It is designed to shelter 10 people.
For this project, BIM architectural, structural and MEP models with LOD 400 were developed.
The project represents a 2-storey building, which consists of 2 main parts:
• Closed block — for illegal migrants. It accommodates up to 30 people.
• Open block — for legal migrants, who can leave the building area freely. It is designed to shelter 10 people.
For this project, BIM architectural, structural and MEP models with LOD 400 were developed.
Related Markets
< Residential
Related Services
> Architecture
> Structural Design
> Mechanical & HVAC
> Electrical Engineering
> BIM Modeling
> Visualisation & Animation
< Residential
Related Services
> Architecture
> Structural Design
> Mechanical & HVAC
> Electrical Engineering
> BIM Modeling
> Visualisation & Animation

