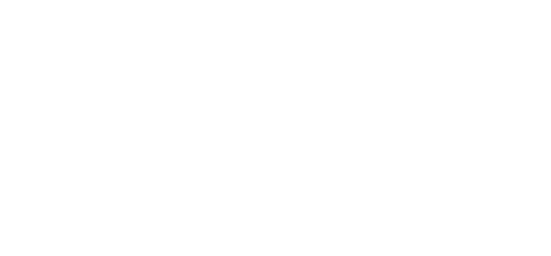© 2024 ENECA
Structural scope:
Steel structures - 160 tons
Software:
Steel structures - 160 tons
Software:
- Tekla;
- IDEAStatiCa.
Industrial building
This projectin Belgium is divided into 2 parts: a hall with craneways and some walkways, handrails, stairs, cage ladders, etc.
The project outstands with a large number of changes on the part of the customer.
The project outstands with a large number of changes on the part of the customer.
Scope of work
Services provided by Eneca:
- Connection calculation,
- Modeling,
- GA drawings,
- Workshop drawings,
- Erection drawings.
Our engineers have a massive exprience in multicultural projects all over the world. Despite cultural differences and various Eurocodes National annexes we were able to finish challenging projects and satisfy customer's requirements using Autodesk Revit, BIM 360, etc. There is no project too small or too big for ENECA's engineers; we will handle any task! We can help you with designing industrial, commercial, residential buildings, boiler houses, plants, CHP, etc.

