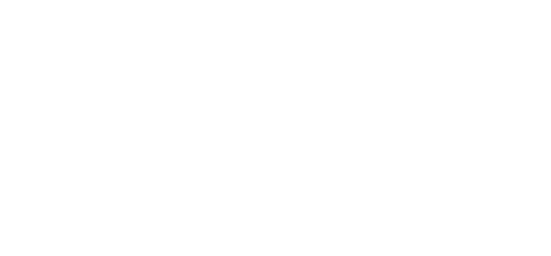Steel structures - 14450 tons
Software:
- Tekla
- IdeaStatica
Gas Chemical Complex
- 3D Modelling
- Workshop and erection drawings (structural steel detailing)
The manufacturing plant will produce polyethylene and polypropylene of various trademarks from ethane, propane and butane. The production capacity of the complex is 2.7 million tons of the ready products per year. The construction has already started in August, 2020 with a planned commissioning date in 2027. It is assumed that the enterprise s expected to become one of the largest base polymer production plants in the world.
Spread of all different facilities designed by ENECA is more than 14450 tons.
Among the 40 structural steel detailers tasked with designing various structures for the gas chemical complex, ENECA was one of only three companies that managed to handle the extensive workload within a remarkably short timeframe.
Furthermore, ENECA was the sole company to agree to the challenge and successfully complete the work on schedule.
Height of the building: 93.50 m
Weight of the main structures: 1710 t
Number of single parts: 11,097
Number of original assemblies: 7,309
Number of GA and erection drawings: 72
Number of connections: over 12,000
Number of specialists: 13
Project development time: 3 months

- Detect and correct system errors
- 3D frame model geometry checking
- 3D frame model attributes checking and adjusting
- AutoConnection Plugin utilization
- Uploading the model to ModelSharing

- Editing connections with complex configuration
- Ladders and railings modelling
- Modelling of gratings
Approaches:
- Modeling each element individually
- Utilizing standard Tekla components
- Utilizing Tekla Warehouse plugins
- Implementing parametric user components
- Utilizing the AutoConnection solution
Thanks to the automation, availability of the parametric component base and use of AutoConnection function, all 12 000 connections were added within just 2 hours!


- Editing connections with complex configuration
- Ladders and railings modelling
- Modelling of gratings
Approaches:
- Modeling each element individually
- Utilizing standard Tekla components
- Utilizing Tekla Warehouse plugins
- Implementing parametric user components
- Utilizing the AutoConnection solution
Thanks to the automation, availability of the parametric component base and use of AutoConnection function, all 12 000 connections were added within just 2 hours!
- Checking drawings for collisions of single parts and fasteners
- Completeness check
- Verification of attributes for single parts and assemblies
Approaches:
- Each specialist controls the scope of work within his/her part of the model and monitors the points in check list
- Utilization of interactive reports
- Utilization of Tekla Organizer
- Use of the standard Tekla tool, Clash Check Manager

- Single part drawings
- Assembly drawings
- General arrangement drawings
Approaches:
- Establishing essential settings for drawings
- Implementing effective methods to edit drawings
- Application of execution standards
- Multiplication of the drawings after completion
- Utilizing a prototype drawings catalogue
- Creation and filling of the templates library

- Single part drawings
- Assembly drawings
- General arrangement drawings
Approaches:
- Establishing essential settings for drawings
- Implementing effective methods to edit drawings
- Application of execution standards
- Multiplication of the drawings after completion
- Utilizing a prototype drawings catalogue
- Creation and filling of the templates library

- Preliminary export of documents for internal review
- Visual and automated verification of the documents
- Final export and submission of documents to the Client
Approaches:
- Direct quality check by the document's developer (design engineer)
- Quality check by a team leader or senior specialist
- Quality check by the head of the department
- Quality assistance
- Automated quality check using TEKLA Structures tools

- 1Time needed for the project has been reduced by more than 2 times (due to high level of automation)
- 2Man-hours for routine operations are reduced thanks to AutoConnection
- 3The quality of 3D models and production documentation has been improved through the use of developed and validated parametric components, automation, prototype drawings and and multi-level document verification
- 4Automation and thorough checks have minimized collisions among individual parts, assemblies, and fasteners. This has also reduced queries from metal structure manufacturers and minimized issues raised by construction and installation companies, as we have effectively eliminated all potential errors

