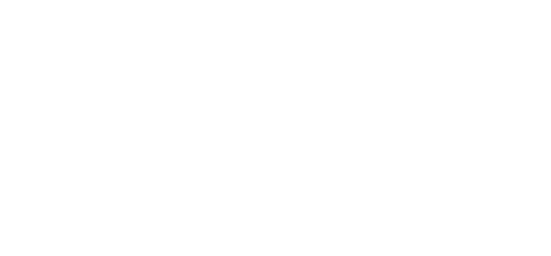© 2024 ENECA
Structural scope:
Concrete - 1480 m3
Steel structures - 749 tons
Software: Autodesk Revit
Services provided:
Structural design, MEP, BIM, Process design, Instrumentation
Concrete - 1480 m3
Steel structures - 749 tons
Software: Autodesk Revit
Services provided:
Structural design, MEP, BIM, Process design, Instrumentation
CHP plant
The project provides for construction of a building that consists of two fire compartments: a mini-CHP building and an office building attached to it.
The mini-CHP is a one-storey, rectangular facility with dimensions 21.0 x 84.0m, the height to the ridge of the building is 26.12m. The facility forms a steel frame with columnar reinforced concrete foundations. Interfloor slabs are made of reinforced cast-in-situ concrete according to the fixed formwork made of profiled sheet.
The office building is a three-storey building with dimensions 12.0х18.0m. It is implemented in the steel frame with columnar reinforced concrete foundations. Interfloor slabs are also made of reinforced cast-in-situ concrete according to the fixed formwork made of profiled sheet
The building was designed in close cooperation with the team, who develops adjacent design disciplines.
The building is extremely filled with various utility networks, platforms, supports. The use of Revit made it possible to avoid collisions between different parts of the building and various utility networks.
The mini-CHP is a one-storey, rectangular facility with dimensions 21.0 x 84.0m, the height to the ridge of the building is 26.12m. The facility forms a steel frame with columnar reinforced concrete foundations. Interfloor slabs are made of reinforced cast-in-situ concrete according to the fixed formwork made of profiled sheet.
The office building is a three-storey building with dimensions 12.0х18.0m. It is implemented in the steel frame with columnar reinforced concrete foundations. Interfloor slabs are also made of reinforced cast-in-situ concrete according to the fixed formwork made of profiled sheet
The building was designed in close cooperation with the team, who develops adjacent design disciplines.
The building is extremely filled with various utility networks, platforms, supports. The use of Revit made it possible to avoid collisions between different parts of the building and various utility networks.
Technical solutions
Our engineers have a massive exprience in multicultural projects all over the world. Despite cultural differences and various Eurocodes National annexes we were able to finish challenging projects and satisfy customer's requirements using Autodesk Revit, BIM 360, etc. There is no project too small or too big for ENECA's engineers; we will handle any task! We can help you with designing industrial, commercial, residential buildings, boiler houses, plants, CHP, etc.

