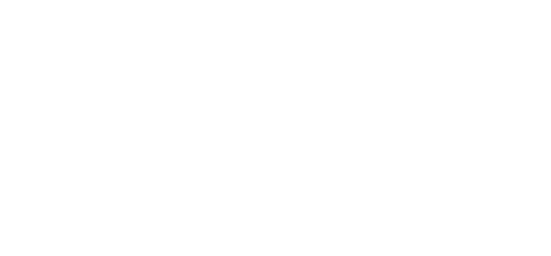© 2024 ENECA
Structural scope:
Steel structures - 976 tons
Software:
Steel structures - 976 tons
Software:
- Tekla;
- Dlubal RFEM;
- IDEAStatiCa.
Boiler house and Turbine hall in Eastern Europe
This project represents the structural design of a steel framework, platforms, equipment/crane/pipe supports and related structures for Boiler House and Turbine Hall. Design was prepared for Boiler House, Turbine Hall , Moving floor roof, Discalper tower, Combustion chamber and Post Combustion Chamber.
The project outstands with the synchronized parallel work of several contractors - electricians, equipment engineers, etc. In addition, static calculations and the geometry of the structures often needed revising.
The project outstands with the synchronized parallel work of several contractors - electricians, equipment engineers, etc. In addition, static calculations and the geometry of the structures often needed revising.
Scope of work
Services provided
- Structural Analysis,
- Connection calculation,
- Modeling,
- GA drawings,
- Workshop drawings,
- Erection drawings.
There is no project too small or too big for ENECA's engineers; we will handle any task! We can help you with designing industrial, commercial, residential buildings, boiler houses, plants, CHP, etc.

