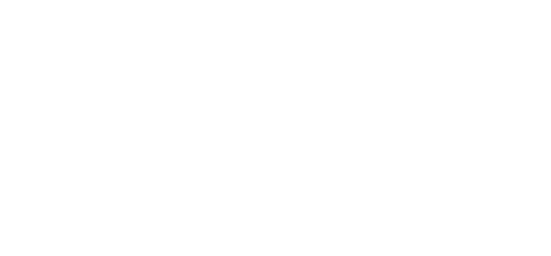© 2024 ENECA
Why do we need 3D visualisation in Architecture and Interior Design?
3D visualisation is used during the design process to visualise what architecture or design will look like after a project has been implemented. This approach is necessary to understand, whether the architectural or design solutions applied in the project work. How the future design of a building or interior will look like with all the ends and outs: certain structures, finishing materials, furniture, lighting. How the building will look in the required location, how it will fit into the environment and terrain.

3D visualisation makes the workflow more efficient, reduces the development time and allows you to demonstrate all the design and interior design features.
It is not uncommon for a project to exceed the budget allocated for it as the result of changes made by clients during the construction. It occurs because clients often lack an architectural background and have difficulty understanding certain ideas before starting the construction phase. 3D visualisation makes the design process more interactive. The architectural design can be visualised at a very early stage, which enables the designer and the client to quickly find places that need improvement. Due to the photorealistic image of the project, they can understand from the very beginning, whether they like the design and the layout of something or not. Having identified the problem at early stages, they can avoid the potentially huge expenses associated with making changes after the construction has started.
Also, 3D visualisation makes it possible to present your project to best advantage. Construction companies can quickly find their target audience and sell their product. Studies show that a person can faster process the visual information than to textual one. When a project presentation is accompanied by images, it is easier for understanding.
It is not uncommon for a project to exceed the budget allocated for it as the result of changes made by clients during the construction. It occurs because clients often lack an architectural background and have difficulty understanding certain ideas before starting the construction phase. 3D visualisation makes the design process more interactive. The architectural design can be visualised at a very early stage, which enables the designer and the client to quickly find places that need improvement. Due to the photorealistic image of the project, they can understand from the very beginning, whether they like the design and the layout of something or not. Having identified the problem at early stages, they can avoid the potentially huge expenses associated with making changes after the construction has started.
Also, 3D visualisation makes it possible to present your project to best advantage. Construction companies can quickly find their target audience and sell their product. Studies show that a person can faster process the visual information than to textual one. When a project presentation is accompanied by images, it is easier for understanding.

3D technologies are advancing rapidly. Such solutions as 3D visualisation, animation, virtual and augmented reality, 3D printing are significantly moving the architectural industry forward. Visualisation software is becoming more efficient and cost effective year after year and requires less resources and time for creating high quality models. Along with the reduced cost of computational performance, these technologies are affordable for even young companies.
The most exciting opportunity in 3D architectural rendering is the use of virtual reality (VR) technology. If visualisation is combined with VR, an architect can arrange a virtual tour for his client that makes it possible to experience the potential of the architectural or design solutions of the project with an immersive effect.
The most exciting opportunity in 3D architectural rendering is the use of virtual reality (VR) technology. If visualisation is combined with VR, an architect can arrange a virtual tour for his client that makes it possible to experience the potential of the architectural or design solutions of the project with an immersive effect.

The use of 3D visualisation technologies can not only lead to faster approval of the design, but also enables the client to explore the project, providing more confidence and calm when it comes to financing expensive construction.
Elena Lozhnikova
3D Visualizer
3D Visualizer

