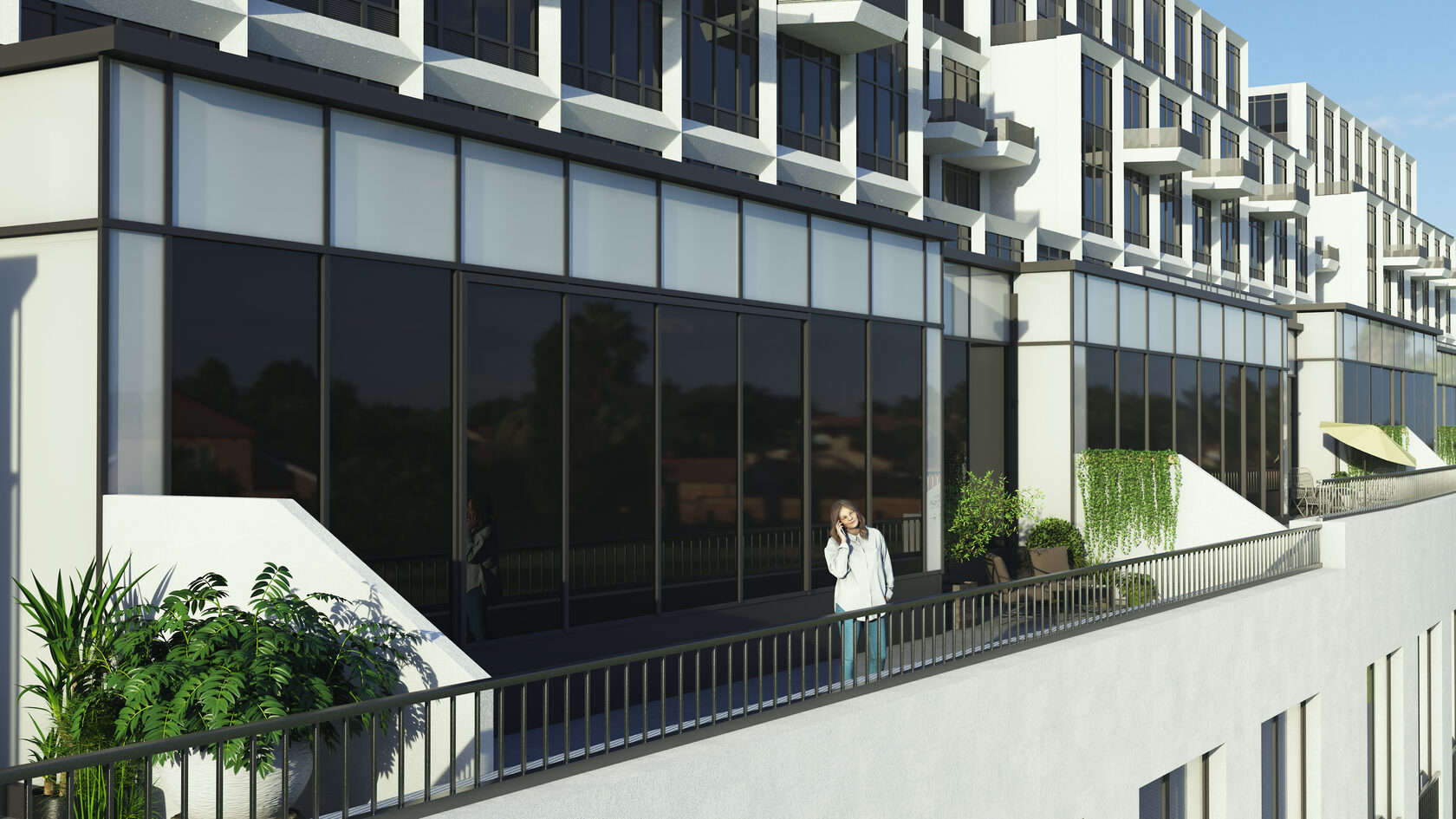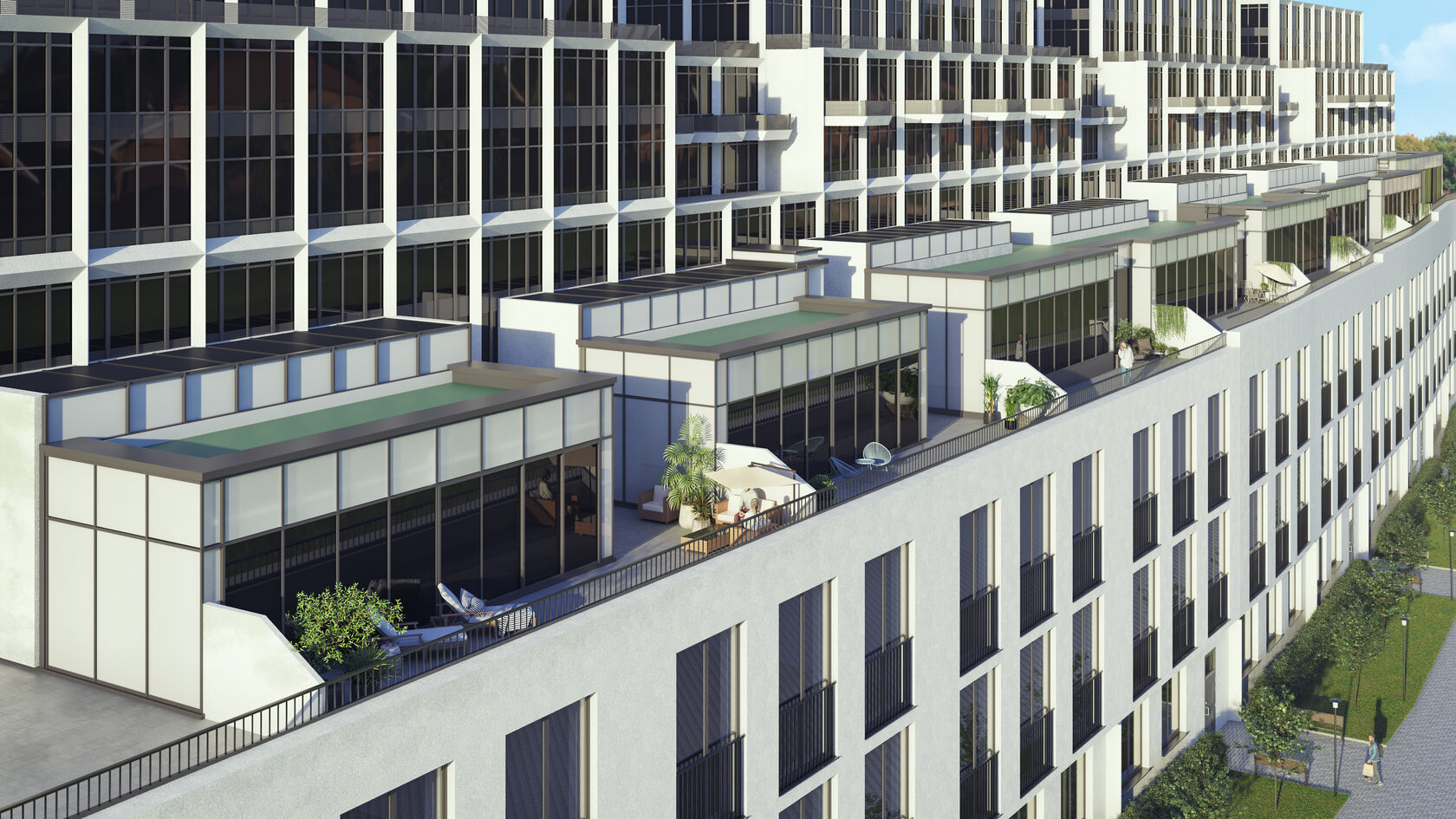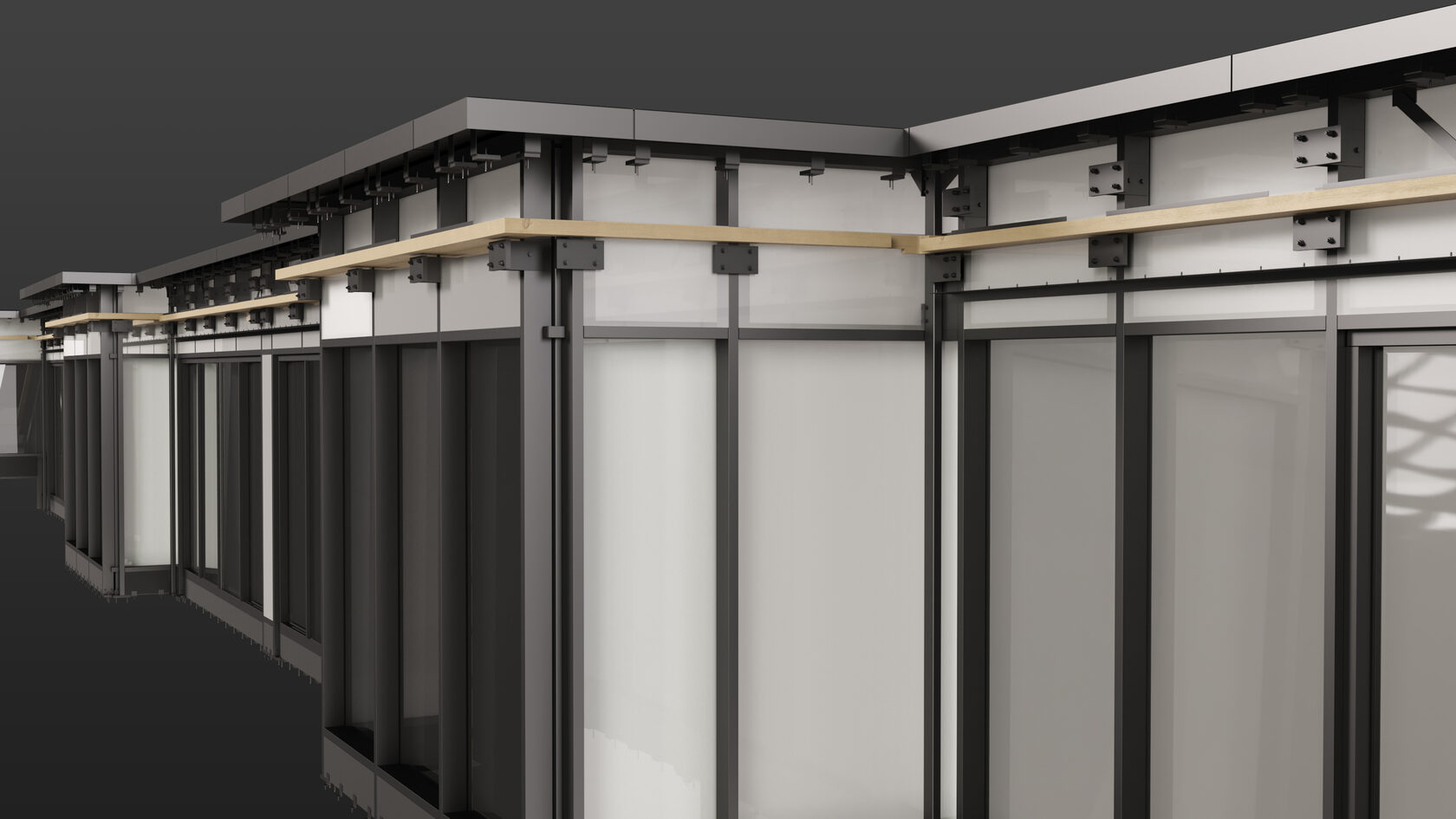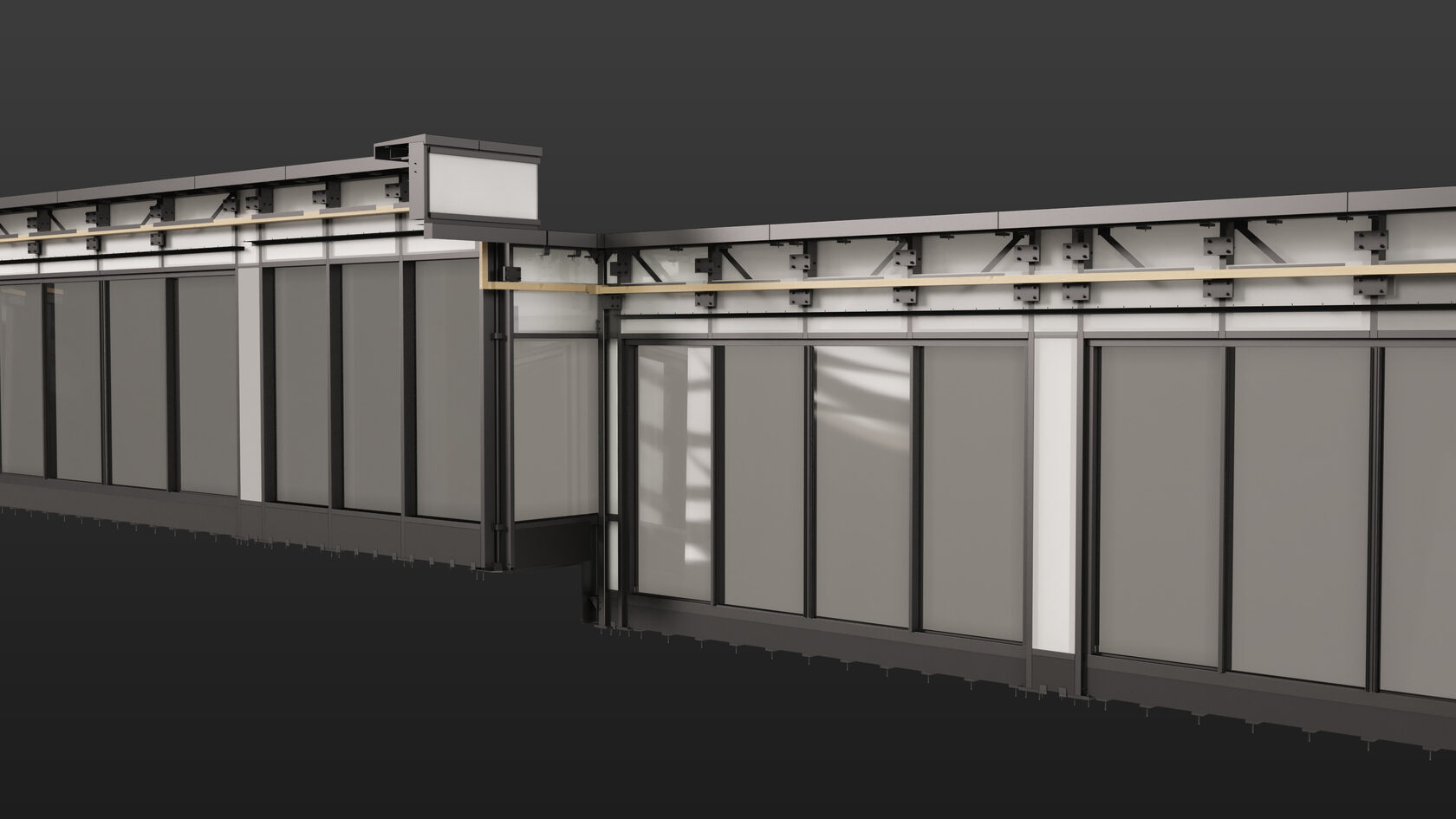- 3D modelling of the glazed facades and their fastening (Schüco M-T-facade, Alumimium fascia and steelwork) for Pavillions and Links of the mixed-use complex in London, BIM-coordination. 3D model with LOD 400 is created.


- 3D modeling of sandwich panels in Revit.


The total area of the facades modelled is about 1 000 m2.
