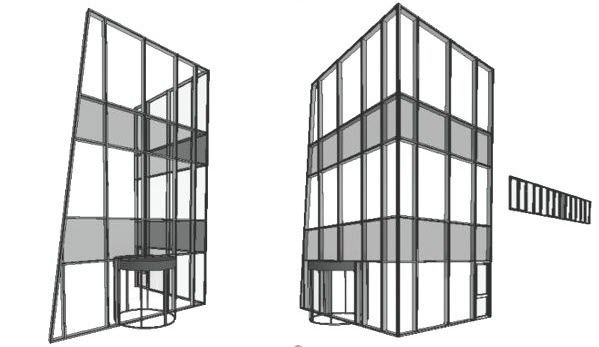- Creation of BIM Level 2 Model of the framing and glazed elements in Units 1, 2, 3 without the insulation via Autodesk Revit 2021
- LOD 300
- The model was developed with the use of Revit families (building components) and BEP (BIM Execution Plan) that were provided by the Client.
Specifics: high level of LOD, high level of information development for all elements, large volume of initial data, preparation of Post-Contract BEP

Development features:
For this project all parts of the glazing system, including the fasteners, were developed by us from scratch so that the customer could see detailed information on each fastener and each panel in Navisworks software. This solution made it possible to specify all structural elements with detailed accuracy and visualize the model for builders, thereby satisfying the customer's needs.
